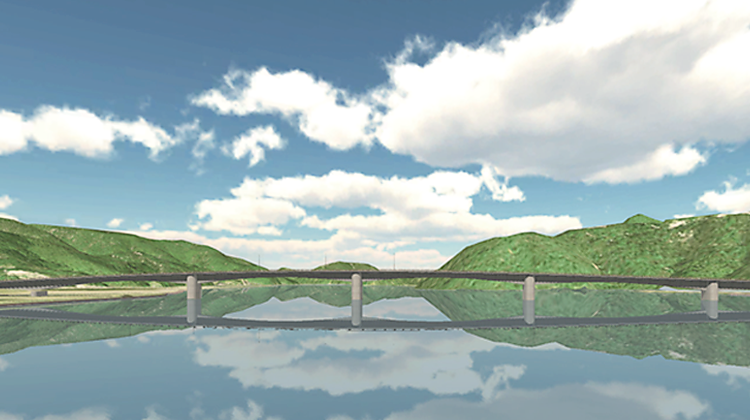
A New Gateway to Kinosaki Onsen Attracting Tourists: The Kinosaki Bridge Replacement Project
Menu

A New Gateway to Kinosaki Onsen Attracting Tourists: The Kinosaki Bridge Replacement Project
Located in Toyooka City, Hyogo Prefecture, Kinosaki Bridge crosses the Maruyama River (designated as Class A river). Built about 70 years ago, the bridge is aging and narrow, which restricts the passage of large vehicles. In addition, with its 22 piers, the bridge impedes the flow down the Maruyama River. For these reasons, a new bridge was planned and designed downstream of the existing bridge with the objectives of ensuring safe and smooth traffic, improving flood control safety, and promoting tourism by enhancing access between Kinosaki Onsen and Genbudo Cave.
The bridge will be located within view of the tide from the mouth of the Maruyama River, and salinity upstream of the bridge has been confirmed. Also, as most bridges are on rivers, a rigid frame structure was requested for maintenance to minimize the number of bridge bearings. In addition, a symbolic design was requested for the bridge to act as a new gateway to Kinosaki Onsen.
In response, we worked on the design by conducting a series of structural studies to realize a rigid-frame structure as much as possible, improving safety, earthquake resistance, and maintainability, and by planning the design and detailed structure while checking the scenic view by creating perspective drawings.

Perspective view of completed bridge
The bridge is a 6-span PC continuous box girder bridge with a length of 561.5 m. Erection was based on the cantilever erection method, with fixed shoring partially planned for the side span sections. The girder heights were rhythmically varied between the piers to produce a different cross-section and achieve a symbolic design suitable as the new gateway for Kinosaki Bridge. The main girder cross section adopts an oblique web structure to reduce costs by lowering dead loads. At approximately 15 m, the average pier height was comparatively low for the bridge length, making a rigid-frame structure for all piers unsuitable. Thus, it was planned to make four of the five piers rigid frame, from pier P2 to P5. To achieve a rigid-frame structure for piers P2 to P5, the horizontal reaction force was adjusted to reduce the sectional force at the bottom of the piers. For the horizontal reaction force adjustments, it was planned to position a hydraulic jack in the central closed section and pressurize it from the web. FEM analysis was performed for the temporary tensile stress from pressurization, arranging reinforcement bar as necessary. In addition, to achieve the structure within the limited sectional dimensions from the high water level and cross-section blockage ratio of the river, high-strength concrete (σ ck = 50 N/mm2) and high-strength PC steel (19S15.7) were used, and the jack down method was used to lower the bending moment for the main girders.
The bridge is now starting to take shape, with construction proceeding toward a target operational date in 2025.
*Information as of September 2021.

State of P1 bridge pier erection

State of P1 bridge pier erection